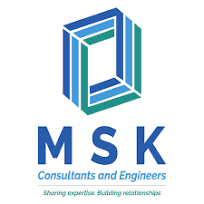3D modeling enables people without any background in architecture to see plans and visualize the ultimate final product. As an expert in BIM outsourcing, MSK Consultants and Engineers (MSK) provides personalized and bespoke 3D BIM modeling, 4D, and 5D BIM modeling services to contractors, architects, designers, consultants, engineers, and engineering design companies.
Our highly qualified team of engineers has provided BIM solutions to more than 1,000+ construction projects. We have expertise handling all the BIM software such as Revit. With this, we can create easy and straightforward models with lower LOD to help produce clash detection reports, quantity takeoff, and fabrication models to derive spools and shop drawings.
BIM Services from MSK Consultants
Our Revit BIM modeling services are meant for commercial, residential, hospitals, airports, and other construction projects. Our BIM modeling services include:
Architectural BIM Modeling
At MSK, we provide both exterior and interior architectural BIM modeling services. Our exterior architectural BIM modeling services cover modeling of the architectural system, including the roofs, exterior elevations, facades, doors, windows, and walls, etc. Our interior architectural BIM modeling includes the creation of ceilings, sections, furniture plans and layouts, RCP detailing, 3D floor plans, interior walls, and more.
Structural BIM Modeling
Our structural BIM solutions are meant for architectural firms, general contractors, and steel fabricators. The detailed services provided by our BIM consultants comprise structural 3D BIM modeling, structural shop drawing creation, and rebar detailing, among others. We also provide façade modeling services to our clients from around the world.
Electrical BIM Modeling
Our BIM specialists provide complete solutions for all electrical BIM modeling services. We excel in lighting fixtures, modeling the conduits, communication and data transmission devices, cable trays, electrical equipment, and fire alarm system, among others. We can also generate necessary construction documents like material list, power and lighting wiring layout, and panel schedules.
MEP BIM Modeling
We have acquired excellent process, quality control techniques, and in-house project capability. With years of experience, we can study MEP drawings and have come up with the most feasible clash-free 3D models. Those include all the MEPF components such as light panels, drainage pipes, ducts, fixtures, and mechanical equipment.
Coordinated BIM Model and Reference Documents
We realize the significance of a well-coordinated project that helps in the evaluation and resolution of clashes. Our BIM coordination services include constructability reviews, BIM clash detection, and online BIM coordination meetings. Our reference documents provide the outline of the methods undertaken while in an activity to prevent missing steps in the future.
Shop Drawing Extraction Service
At MSK, we understand our client’s need for comprehensive IFC drawings. We follow a process-oriented technique to derive IFC and shop drawings which comprises defining the scope of a project, extraction of 2D drawings from 3D BIM model, correcting errors, and aligning drawings on par with the international standard.
Key Benefits of Our BIM 3D Modeling and Revit Enabled Services
At MSKY, we assist in minimizing project risks by incorporating sophisticated BIM techniques and workflows. Some of the key benefits of availing of our BIM services include:
Use of sophisticated BIM software: We use the latest software such as ArchiCAD, Autodesk Revit, and Navisworks for delivering top-notch services.
Adherence to international BIM standards: Our team of BIM specialists offers Revit models in compliance with international standards.
Assistance depending on level: Our BIM experts provide help and support depending on the necessary level of development.
ISO process: We adhere to ISO guidelines and guarantee precise 3D models within the set deadline at all times.
Outsource BIM Services Requirements to MSK Consultants
With years of experience in advanced software like Autodesk Revit, Navisworks, and Tekla Structures, etc., our team offer BIM modeling services for architectural, structural, electrical, mechanical, plumbing as well as fire protection units of construction. After the construction of a building, we also offer as-built BIM Services for documentation and facility management for the maintenance of a building.
Our multidisciplinary team is equipped with advanced technical expertise to help create top-notch BIM models. We can tackle challenging projects with distinctive needs and are qualified in generating BIM models of different Levels of Detailing such as LOD 200, LOD 300, LOD 350, LOD 400, and LOD 500.
