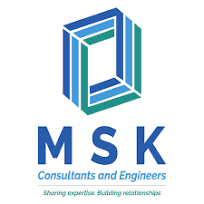The entire MEP models are meant to validate designs and do scalable improvisations. Moreover, coordinated MEP drawings can be extracted for mechanical, electrical, and plumbing systems at any time with real-time changes and change instructions for project teams to refer to and execute. At MSK Consultants (MSK), our MEP modeling services are created from a variety of inputs comprising of design documents, MEP coordination drawings, and contract documents, among others.
Our team has years of experience, skills, and knowledge in providing MEP design services. MSK has a strong team of qualified drafters and expert engineers to provide MEP CAD services in the area of Mechanical, Electrical, Plumbing, as well as firefighting.
Revit MEP Modeling Services from MSK Consultants
Our MEP modelers can create smart architectural, electrical, and mechanical system models focusing on the specifications and the overall construction plan. Along with MEP drafting, coordination, and clash detection services, here are some of the Revit MEP modeling services from MSK:
Architectural MEP Modeling
We specialize in delivering end-to-end MEP BIM services and creating comprehensive MEP BIM models of necessary LOD. At MSK, we offer the best MEP BIM modeling services as per the BIM execution plan. We further verify the coordinate of the Architectural model using MEP models through the positioning approach called “Origin to Origin” before connecting them.
Mechanical MEP Modeling
As part of our mechanical MEP modeling service, we create mechanical systems to define spaces as well as zones in a construction model. Our service in this area comprises modeling mechanical systems, like HVAC duct systems, through the use of tools to put mechanical tools and air terminals in a project.
Plumbing and Firefighting MEP Modeling
We use layout tools to identify the best routing for the plumbing that links the system components. With regards to firefighting MEP modeling services, our BIM firefighting MEP modeling services provides the needed level of details varying from LOD 100 to LOD 500 from the beginning of the schematic fire protection design to the last stage of building.
Benefits of Availing Our BIM MEP Modeling Services
Our Autodesk’s Revit MEP modeling services enables contractors, designers, and engineers across all trades to interact and effectively communicate design intent. The various benefits of collaborating with us include:
- Familiarity with building codes and standards: At MSK, we are familiar with building codes and construction standards followed in various parts of the globe.
- Highly experienced engineers: Our drafters and engineers, having worked on various challenging MEP projects, have acquired the ability to deliver accurate 2D/3D CAD designs, simulation, BIM, reverse engineering, and prototyping.
- Sophisticated software and infrastructure: We use the current and the most sophisticated architectural software, like Navisworks, AutoCAD, Revit, and MicroStation, among others.
- Visualize project virtually: We help you virtually visualize MEP project elements before the construction starts.
Outsource MEP Modeling Requirements to MSK Consultants
With several years of experience in delivering BIM and MEP projects, MSK has been a reliable partner of many construction and real estate firms across the globe. Our dedicated team comprises a group of qualified quality analysts and project managers. The MEP model that we develop is based on the careful observation of the design and contract documents, specification sheets, and drawings for the coordination of MEPs.
As our BIM services, we create 3D MEP models adhering to the international building construction and safety standards and codes. Our goal is to offer a precise MEP design that as per the project requirement. Get in touch with us to learn more about our skill set and outsourcing your MEP design and MEP modeling requirements.
