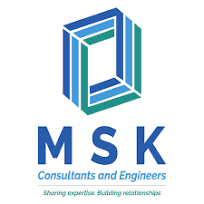Space planning helps identify where and how products and items have to be placed within a store to boost sales and is used to adjust the looks, presence, and visibility of items to make them seem more appealing. It can also be utilized to ensure that adequate inventory levels are placed on the shelf for display. The retail space planning services offered by MSK Consultants (MSK) offer the most suitable retail space design through effective planning of the build space and also by envisaging your store plan.
Our team of expert designers enables us to offer our clients retail space designs for new shops depending on their needs. We also offer 2D as well as 3D store space plans for existing buildings.
Retail Space Design and Drafting Services
While taking care to see that your customers have a pleasant shopping experience, we also try and help you make use of your store’s space. Our retail space drafting and design services include:
Store Layout Design
At MSK, we have qualified engineers to provide store plan designs depending on the space restrictions in the shop, kinds of goods, audience’s likes and dislikes, and the clients’ unique needs. We provide personalized solutions to address the specific goals of all businesses through our strategic store layout design services.
Retail Space Drafting
We guarantee a better ROI on all your drafting-related needs by assisting space planners with more dependable and realistic space drafting and modeling services. By working closely with architects, and engineers, we ensure to provide you with attractive and practical space drafting alternatives.
3D Store Space Modeling
Our retail space designers can assist with interior design, store layout, POS display location, visual branding, and zoning, which in turn assists you in planning a store with distinct visual appeal. Our 3D models and renderings are comprehensive, with diverse textures, colors, and furniture to pick from.
Store Extension Planning
MSK’s retail space planners will advise you on the furniture design, best space design, dimensions depending on the space, and your goal of store extension. Our team of professionals also suggests the placing for a better look and feel.
Key Benefits of Retail Space Drafting and Store Layouts from MSK
As a CAD drawing and drafting service provider, our team is aware of the retail trends and requirements to design the store layouts meeting the global standards and customers’ custom needs. Some of the key benefits of the retail space drafting and store layouts from MSK include:
- International exposure: Our retail space designers are qualified, knowledgeable, and well familiar with building codes and brand guidelines for leading retail firms from across the globe.
- Scalability and handling of challenging projects: We have successfully delivered several retail space drafting projects and have an experienced in-house team to manage complex projects.
- Handle branding and customer preferences: All store plans are made by taking into consideration your customer’s preferences and branding needs.
- A stop for all your retail space requirements: At MSK, we provide you with 2D models that include drawings from pictures and rough sketches and creating a complex 3D model for the last production drawings and space design.
Outsource Retail Space Drafting and Layout Design to MSK Consultants
At MSK, we make the complete drafting process very easy, thereby ensuring quick implementation and price savings. While you look into the core operational and financial activities of your company, we will take the entire load off your shoulders in regards to retail space and drafting.
We work closely with the space planning team and learn and understand your business needs and objectives. We then accordingly deliver the required retail space drafts. Get in touch with us right away if you plan to outsource retail space drafting services to avail precise retail space drawings to improve your company’s revenue.
