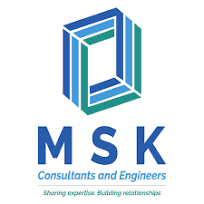A floor plan gives the big picture and helps comprehend how the flows between rooms will be like, and enables you to understand space connection nuances. The dimension allows for prospective buyers to view how their fittings and furnishings would fit in the space. At OneStop AEC (OSA), we provide international standards floor planning services at an unbeatable cost.
All you need to do is to provide us with your project files which may be sketches, images, blueprints, CAD, or PDF files. We will then use them to deliver top-notch photo-realistic 2D or 3D floor plan designs. Our 3D floor plan services are scalable and help captivate the buyer’s attention by providing them with a clear view of the floor plan, thereby assisting them in making the right decisions.
OneStop AEC’s Floor Plan Design Services
We create precise three-dimensional floor plans for residential, commercial, and industrial properties. The floor plan design services that we offer include:
Floor Plan Design Services
We produce magnificent architecturally-accurate 3D floor plans, which enable buyers to very comfortably and easily visualize the design of the structure or property. Using the existing objects, furniture, fittings, and floor plans, we make the property appear very realistic.
2D to 3D Floor Plan Conversion
Our expert team members can easily convert legacy or 2D drawings into 3D versions, thereby enabling our clients to get a clear idea of how the property will look when it is done.
Floor Plan Visualization and Rendering
Our floor plan and rendering services will enable you to view the different elements of the plan. The details and accuracy of the project become clear during rendering since the positioning of various items can be determined through that. Similarly, the idea of measurements of every corner can be accurately seen.
Benefits of Availing OneStop AEC’s 2D and 3D Floor Planning Services
Be it SketchUp modeling or architectural visualization or floor planning services, our team of engineers and drafters deliver quality deliverables within the project deadline. Collaborating with OSA for 3D floor plan rendering services comes with several benefits, a few of which include:
Help detect flaws: Our floor plans enable you to detect any flaws at the conceptual stage and rectify them, thereby helping them to save valuable time and money.
Use of cutting-edge floor plan software: We use the most advance and sophisticated real estate floor plan software to make sure that the results are accurate and detailed.
Provide security of data: We maintain the confidentiality of all the key data you provide us and so you can rest assured that your information is secure with us.
12-24 hours turnaround time: At OSA, we make sure that we provide you with the final floor plan conversion within 12 to or 24 hours, depending on how soon you need it.
Outsource Floor Planning Requirements to OneStop AEC
Our image editors are skilled enough to offer a wide spectrum of floor services and have worked with innumerable clients from across the globe over the years. Our expert team uses the latest and highly sophisticated software to develop advanced 3D house plan models for our customers as per their requirements. We also offer floor plan marketing and promise to deliver 100% accurate results.
In case of huge volumes, you can easily transfer input files from the secure FTP access that we will provide you with. We can work with all that you have, whether it is to create 2D drawings from a simple input file and to alter it to 3D architectural plans or converting your on-hand 2D floor plans into a 3D format. Stop thinking and contact us right away and get the best quotes.
