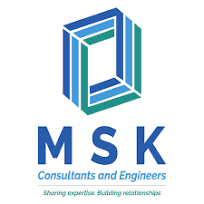Architectural drawing gives a concrete form to an idea or concept. Architectural drafting, on the other hand, is the art of joining dimensions, lines, and various other items to produce an entire set of these drawings. At MSK Consultants, our team of architectural drafters has years of experience working with Revit and AutoCAD. We are also adept at transforming drawings, blueprints, PDF files, and plans with references and clean layers into the native format.
Our team of highly committed and trained architects and CAD draftsmen work together with our clients from across the globe to provide customized architectural drawing and CAD drafting services. Our team is constantly endeavoring to improve upon our efficiency, specifically in 2D drafting, 2D engineering drawings, 3D CAD drawings for conversion and construction services.
Architectural Drawing and CAD Drafting Services from MSK Consultants
With attention to the minutest of detail, our engineering team provides drawing and drafting services for interior, architectural, and urban designs through the utilization of layering and the most recent technology. At MSK, we give you a comprehensive output in any format depending on the sketches and scans that you provide us. We provide architectural drawing and CAD drafting services for the following:
Construction Layout Drawing
Our construction layout drawing services include providing accurate architectural floor plans, site plans, and blueprints. Our comprehensive set of blueprints will provide detailed floor plans, plans for the foundation, and details on framings and footings, side, front and rear elevations, electrical layout, kitchen cabinet layout, roof plan, and all other construction details. Our intricate and precise construction layout drawing services will help transform your ideas into a visual story.
Architectural Shop Drawing
At MSK, we provide personalized shop drawing services to suit the requirements of our clients. Our shop drawing services include dimensions, instructions on connection details of elevations, sections, reflected ceiling plans, and cladding of aluminum composite panels. We provide shop drawings on multiple platforms and for all trades. This in turn, can straight be transferred into the pre-fab software.
Architectural Millwork Drawing
At MSK, we try to fill the gap between shop floor needs and CAD drawings by providing detailed and intricate 2D millwork shop drawings. Our architectural millwork drawing services encompass all kinds of the woodwork for construction. It includes cabinetry in all rooms, molding, doors, stairs, paneling, shelving, trim, flooring, wall paneling, and crown moldings, among others.
CAD Conversion
Our CAD conversion services help you to convert paper, PDF, and scan-based drawings into perfect CAD drawings that can be easily edited if required. Our CAD conversion services include conversion of legacy hand-drawn drawings into CAD format using AutoCAD or Revit and Cad drafting or detailing for construction reference. We also assist in the alteration or changes in drawings based on the client’s fresh or additional needs.
Benefits of Availing MSK’s Architectural Drafting Services
We will hand over the CAD files or hard copy drawings for any of the stages of your project that you want. At MSK Consultants, it is our effort and goal to provide you with clear and accurate details of your architectural needs. Here are a few benefits of MSK’s architectural drafting services:
Data security and safety: We ensure the safety and confidentiality of all your project data through our secure and cost-effective service delivery process.
Utilization of the latest tools: At MSK, our drafters use the latest and the most sophisticated tools for 2D drafting and 3D CAD drawing. We also add any necessary annotations like dimension, text, and table for better understanding.
Experienced drafters: Our team of drafters is highly skilled and has successfully delivered over 1000 drafting service projects to our customers.
Save project cost: We ensure that you can save up to 60% of your project cost. We handle big as well as small scale projects with equal dexterity and also provide 24/7 customer service.
Outsource Architectural Drawing and 2D Drafting Requirements to MSK
With our stringent process combined with a team that perfectly understands the construction industry and the requirements, we generate architectural drawings and drafting that are error-free. MSK’s team uses different types of software to offer the support that you need for your architectural drawings. The software that we use is the likes of AutoCAD, ArchiCad, Revit Architecture, MicroStation, and Architectural Desktop. This helps us to ensure our clients receive accurate architectural designs always.
Our applied process will give you quick and high-quality results with cost-effective overhead. We further provide you with our specialized visualization effects for all your designs that include 3D modeling, 3D sections, and architectural rendering. If you are looking to outsource architectural drawing and 2D drafting requirements, search no more! Contact us for CAD drawing and drafting services.
